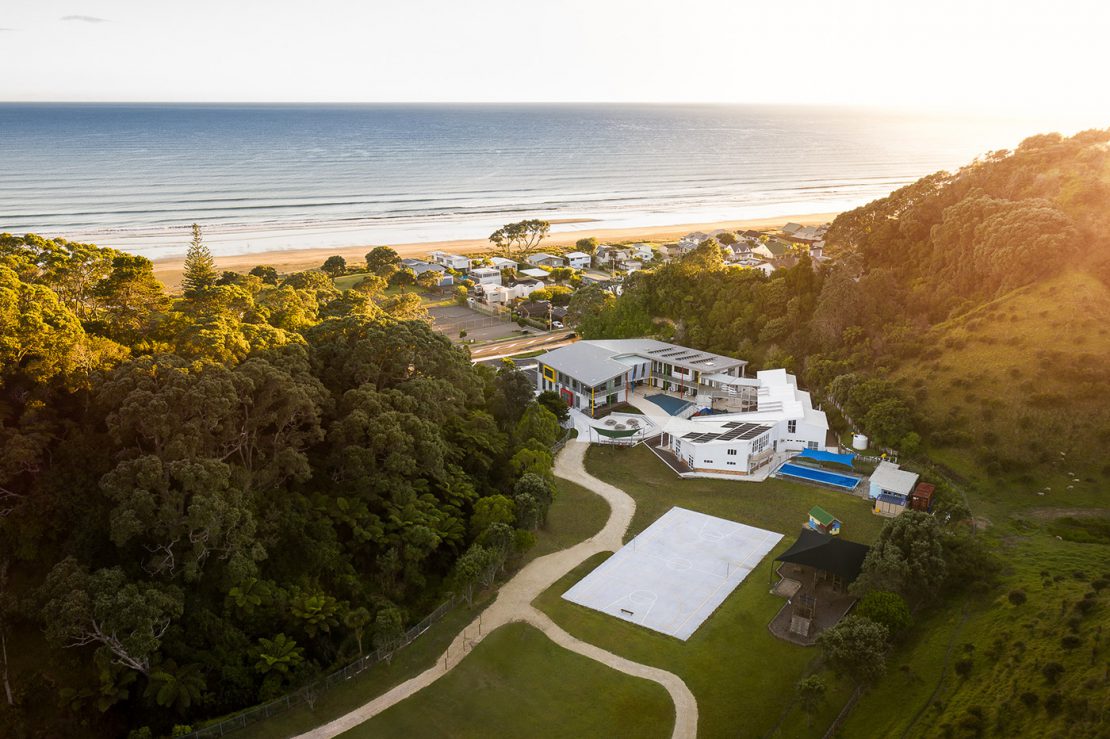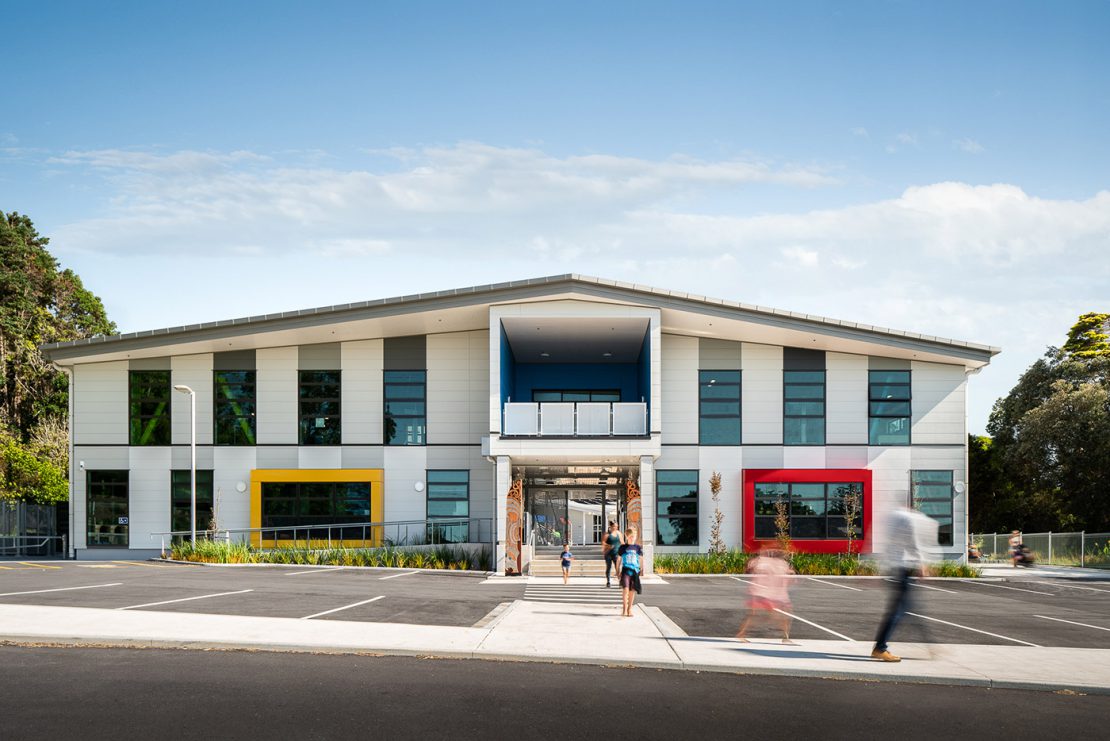Education & Healthcare
With Ohope Beach School remaining in full day-to-day operations during the construction works, this project required detailed and careful phrasing of the works.
This was a crucial element for all parties involved and meant that we needed to allow for access to all remaining buildings with minimum inconvenience to school staff and students.
The construction works were broken down into two stages: Stage 1 being partial demolition of the current classrooms that also contained asbestos and stage 2 being the construction of a new two-storey building of approximately 1500 m2 GFA plus a high-level walkway connection to the existing (remaining) teaching block.
Some of the key works included in this project were extensive ground improvements (as the site was prone to flooding), floodwater management scheme, a mix of vertical and horizontal compressed sheet cladding, install of an accessible lift and re-formation and for existing front car parking into the school. All parties involved in the project were thrilled with the final project being delivered to the highest standard.



